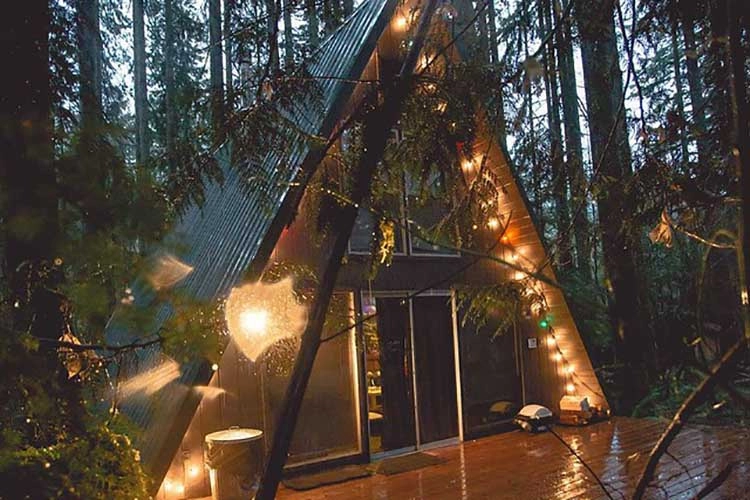Classic Design
The iconic style of an A-frame house has been around for centuries but has resurged in popularity. In the U.S, they were first introduced in the 1950s primarily as vacation homes for the rising upper-middle class. Scroll any social media accounts today for cabins and you’ll see they are trending again. Their retro-cool design has become the dream of many cabin lovers. The sturdy simple frame lends itself to a modern open floor plan with plenty of room for creativity. They can also be affordable and relatively easy to build and maintain.
The A-frame home is built from a sturdy frame with a triangle frame to create an “A” design. This type of home has unique benefits, like a durable and solid structure and a sloping roof making it a favorite for ski chalets (no expensive snow removal required as snow slides off the roof). They are popular as vacation cabins or as primary residences.
An A-frame can be built with a variety of materials including wood, stone, and concrete. Its design lends to a simple build that can take fewer materials and labor than other modern homes. If you are considering building an A-frame, one crucial aspect of any A-frame design is getting the correct angle of the home.
View this post on Instagram
Getting the Perfect Angle
An A-frame home is triangular, making it a different design than most modern homes that have walls and roofs as co-joined components. The roof of the A-frame becomes the walls. Typically, the most common shape for an A-frame is an equilateral design – which means the rafters and joists are equal in length and are built at equal angles of 60 degrees.
While different degrees of angles could be used you will need to factor in how the angle affects the indoor living space. The angle of the peak affects both the upstairs and downstairs usable space. The knee walls that you’ll want to use for storage and furniture placement will vary slightly with the angle of the roof.
An A-frame can be built to nearly any size by varying the number of triangles and the dimensions of the triangles. This construction can be used from tiny homes to large luxurious vacation homes. Creating a sleeping loft in your A-frame is a popular goal for adding additional sleeping space for children or guests. To accommodate a sleeping loft, you will need the rafters to be at least 20 feet long to provide enough headroom on both floors.
View this post on Instagram
A-Frame Building Tips
The A-frame house is popular for people who like retro cabins, modern open spaces, and efficient design. The nature of this style is bringing the outdoors in with large decks, big windows, and plenty of natural light.
Some designs include interesting features like an extended roof to create a covered porch area on the front or back entrances. The peak and vaulted ceilings have attractive angles that make an aesthetic design on the exterior and interior spaces to create a modern and open feel. The A-frame is a timeless architectural design that has iconic style.
They can be very simple and small, making them affordable vacation dwellings. They can also be much more elaborate and large with second-story balconies and lofts. The size, style, angle, and other building decisions are dependent on personal aesthetics and goals. Here are some helpful tips to follow in building an A-frame:
- Angle – The angle determines how much the space is distributed inside on both the lower levels and the headroom in the loft. A standard design for an A-frame is an equilateral design at an angle of 60 degrees. The angle of the A-frame will slightly change the layout and size of spaces like the balcony and loft. This may affect your design considerations.
- Location, location, location – Factors to consider when choosing a location is how much sunshine and direction of the sun for the area, scenic views, and ease of access. If a passive solar design is used (accumulating heat from the sun through the windows) then the walls should face towards the sun to maximize this effect.
- Views – Upper decks are great places to have views from the loft in the A-frame.
- Size and layout – Planning is crucial to get the right size and layout of your A-frame home. If you plan on having a loft and balcony, the dimensions will need to be larger and more material will be needed to build a sturdy skeleton that can support a loft space with headroom. A “crawl in” loft that skips headroom for space economy might be considered if a smaller design is more feasible for your budget.
- Light – An A-frame cabin can result in a darker interior from the angled design. Since the walls are essentially the rooftop, windows and lighting are a little different than conventional homes with separate walls and roofs. Adding enough windows in the front and back of the home brings much-needed light and can also provide passive solar to heat the interior as well. If the light is a challenge, consider skylights or solar tubes in your construction.
- Knee walls – Knee walls are the space in the corner that can seem like dead space at first but can be utilized as storage space. While the A-frame home lends itself to an open plan home, it can also create storage challenges, with plenty of clever solutions.
The A-frame has endured as a classic design for recreational cabins for vacations and getaways, as well as a modern primary home. Its versatility, affordability, and ease of building make it an attractive option for many tastes and preferences of homeowners looking for something modern and cool. Its stylish combination of modern and retro makes it a design style that cabin lovers keep going back to.

