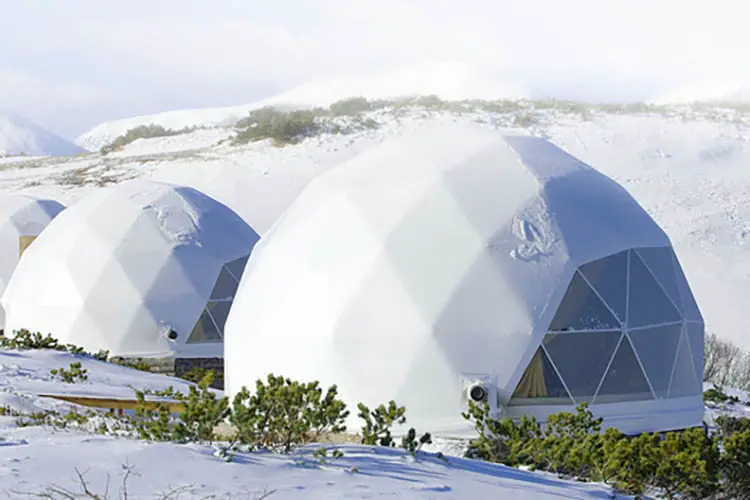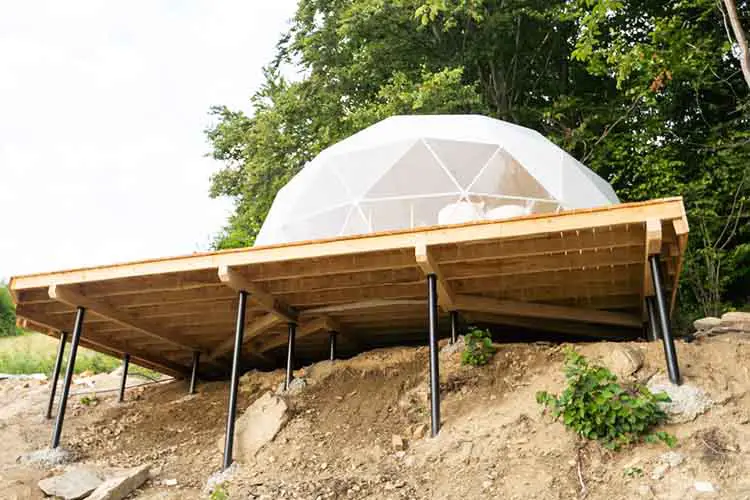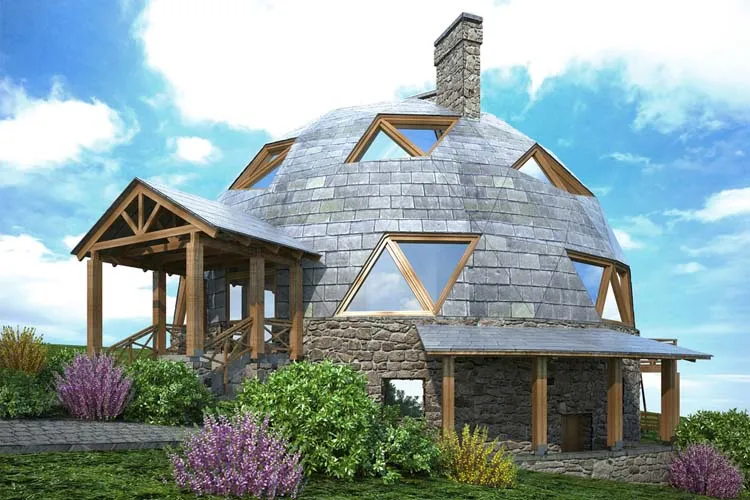If you are considering building or living in a geodesic structure, here is a beginner’s guide to this non-traditional living concept. This type of accommodation has some unique aspects which present exciting possibilities. Here, we feature a few basic facts highlighting this contemporary housing system.
What is a geodesic structure?
The geodesic model is spherical and consists of interconnecting lines. A good example of a geodesic structure in a children’s park with a play dome also referred to as a “jungle gym.” It is a half-sphere composed of triangles and straight lines.’
Another example of the geodesic theme is the pattern of a soccer ball. The pentagon-shaped patches of leather join together to form a perfect sphere when the ball is inflated.

Geodesic Domes: History
Geodesic domes are structures that have been around since the 1940s. They present a unique housing option and today can provide an elegant, comfortable, and energy-efficient housing solution. Although over the years geodesic dome houses declined in popularity, they have staged a comeback in recent years for glamping, full-time living or recreational base camps.
Walther Bauersfeld, an engineer at Carl Zeiss created the first geodesic dome structure shortly after World War I. He used it to house a planetarium projector. It was only after another 20 years that Kenneth Snelson, an artist combined forces with Buckminster Fuller to create the first formal geodesic structures.
Throughout the 20th century from the 1940s onwards, geodesic domes were put to various uses for auditoriums, weather observatories, storage facilities, and military operations. Even commercial establishments like banks and exhibitions used these structures. In 1975, a dome was erected at the South Pole where it stands today.
Tourism destinations have used domes for sites including the iconic geodesic dome at the entrance to Walt Disney World at Epcot in Florida. The world’s first geodesic dome hotel provides an adventure base camp in Patagonia Chile. This Eco-Camp hotel is an award-winning sustainable dome hotel in Torres del Paine National Park.
Pros and Cons of living in a Geodesic Dome Home
Living in a geodesic dome home can be a great experience in many aspects. However, there are some downsides as well. Here is a glimpse of some of the ups and downs of living in a geodesic dome home.
Geodesic Dome Homes: Advantages
Geodesic domes have an extremely strong, robust, and resilient design. Therefore they fare well in areas of extreme weather conditions and are considered energy efficient.
They can be a cost-effective housing solution. Geodesic dome homes generally don’t need a foundation which saves time and money in digging a foundation and pouring concrete for a traditional house. And, not having to add reinforced concrete slabs and walls is another factor in their favor. Building estimates put material savings at least 30% less while building a geodesic dome home versus a traditional home.
If built properly these homes can add to the aesthetic value of the surrounding area. They are not only light and portable but can be built in a short space of time. Because of their basic structure, they can be assembled and dismantled quickly which is why they are used in disaster zones and for fairs and exhibitions.
Another major advantage is that you can customize them according to your needs. According to the size of the plot, you can scale them to accommodate living needs for you and your family.
Downsides of Living in a Geodesic Home
There are many advantages to living in a geodesic home. But you also need to consider certain drawbacks while living in one.
The primary disadvantage is the triangles that make up the structure. You may have a bit of difficulty sourcing windows to suit the triangular profile. Many other materials that are made in square, rectangular, and with flat surfaces may not fit into the triangular shape nor will they easily suit the curved walls.
Another significant drawback is the waste of building materials for creating a geodesic dome home. Because the structure involves cutting a series of triangles typically from square and rectangular sections, some material ends up being wasted.
The overall result is that you could end up consuming more material than you if you were to build a typical American home. So, even though the surface area of a geodesic dome home might be 30% less than a traditional American home, you end up wasting material in the cutting stage.
Another consideration is the height of the hemisphere of a geodesic home makes it difficult to access for maintenance. You may also find it challenging to heat the interior of this dwelling quickly due to its immense volume.
Another drawback of geodesic dome homes is water leakage issues. Due to the numerous joints that join the triangle, rainwater tends to leak in multiple locations and it can be a challenge to fix them. To avoid this issue, most geodesic dome structures are covered by some type of fabric or weatherproof material which reduces the possibility of rainwater leakage.
Finally, there tends to be a high degree of reverberation because of the high ceilings. And, the way the sound carries throughout the interior of the dome, privacy for the residents can be compromised.

Steps to Building a Geodesic Home
Unless you hire an architect or engineer to build it for you, you may want to consider buying one of the many kits that you can get on the market.
Geodesic domes can be constructed from plastic, fiberglass, composite materials, PVC pipes, metal, and wood. Usually, wood and metal are the common materials that make geodesic homes.
Other materials you might use would be for the covering and insulation like fiberglass, ceramic materials and plastic foam. It is also a common practice to place a geodesic dome on a concrete slab. You can also create a recess below the concrete slab for a basement.
If using a kit, the materials required t o construct the geodesic dome should be included which eliminates the added challenges sourcing the right building materials.
Choosing a Suitable Geodesic Home Kit
Take into account these considerations prior to buying a geodesic home kit:-
Diameter
First, decide on the diameter of the dome base. The radius of the dome is half the diameter. You can measure this by drawing a line from the center of the dome to the boundary line.
Frequency
A geodesic dome’s frequency is often referred to as “v” which indicates how many times each of the sides of the triangulated base is divided to create additional sections or “struts”. These points are then connected to divide the original triangle into smaller triangles. For example, if you are dividing each side of a triangle by 3, you will have a 3v dome. Of course, the larger the dome, the more expensive to build.
PVC Pipe Diameter
Choosing a suitable PVC pipe diameter for your structure is also a critical aspect. You can get PVC pipe in sizes ½”, 1”, and 1 ½”. This will depend on the strength you need and how you want your dome to look. Generally ½” PVC pipe is the norm but larger domes would use larger pipe diameters.
Covering Material
Most companies will only provide you with the components for the basic frame and the necessary nuts and bolts required to assemble the structure. You need to decide on the type of cover you want as an additional cost.
You can buy geodesic dome plans on the market with diameters that range from 3 meters to 13 meters. These plans contain detailed drawings of the construction to conceptualize the geodesic dome home that you want to build.
Geodesic Dome Calculations
Whether you are a buyer, builder, architect, or engineer, it’s important to know how to calculate the dimensions of a geodesic dome. That way, you get a better idea of the final result.
For calculating the dimensions of a geodesic dome, you can use an online spherical dome calculator. This type of calculator enables you to input variables like the radius, diameter, surface, area, height, and internal volume of the dome. You also get overlay details that project how a person, vehicle, or object fit in the enclosure.
The advantage of using a geodesic dome calculator is that you can try different calculations to compare your results to what is available on the market. It is a good tool to ensure that your dome is functional and suitable for your requirements.
View this post on Instagram
Geodesic Dome Home Construction: Is it Difficult?
The difficulty level of constructing a geodesic dome home will depend on the design. In general, the building of a dome can be complex due to its non-traditional shape making it less straightforward than a traditional home build. An appreciation and some skill for geometry comes in handy too.
Constructing the main dome from a pre fabricated kit makes construction relatively easier. But the difficulty increases with the complexity of your structure. For example, you might want to add a porch or additional sections to create rooms such as the kitchen, bathroom or other living spaces.
When in doubt, hire professionals to get your build accomplished. But generally, the difficulty factor for building a geodesic dome home ranges from moderate to difficult.
Designing a Floor Plan
If you are not an architect, then you would probably do well to hire one to design your floor plan. You need to consider the internal volume and dimensions while creating sections.
To design the floor plan, you’ll need to decide the number of sections you want to create. If you want a fully-equipped geodesic dome home, then you would require at least four areas – a living area, kitchen area, bedroom, and restroom.
The main challenge in creating a floor plan within a geodesic dome home is building it around the available internal volume. You need to consider the variable height among the different sections of the dome. For instance, the center of the dome is the highest, and there is space restriction along the periphery.
There are numerous suggested floor plans complete with sketches and interactive calculators to help you decide on a suitable floor plan for your geodesic dome home.
FAQs
What is the lifespan of a geodesic dome home?
If built properly, a geodesic dome home can last for decades and even centuries. Some companies claim that dome homes built by them can last up to 500 years!
Why didn’t geodesic domes become a popular mainstream housing solution?
The structure of geodesic dome homes is such that they are more complex than traditional American homes and the lack of right-angular corners makes it awkward to fit furniture and other items suited for traditional homes.
How much does a geodesic dome home cost?
You can get a geodesic dome home kit for as low as $50,000 which will include all materials. But consider all the other costs that will be required to erect a dome including labor costs, the cost of clearing land, plumbing and electrical, outer cover for the dome, and additional features you want to add such as decks or porch.
Unless you plan to build it yourself, figure paying a contractor anything between $80 to $200 per square foot. Add the cost of extensions and accessories and you will end up paying much more than the basic kit.
Do you need to get permission for installing a geodesic dome?
For a short term use, you might not need planning permission. However, you will need permission for any engineering work like drainage and electrical work. It is always advisable to check with the local authorities before proceeding with your dome construction.
While a geodesic home is a unique structure, they can provide a beautiful base camp for living or recreating.

