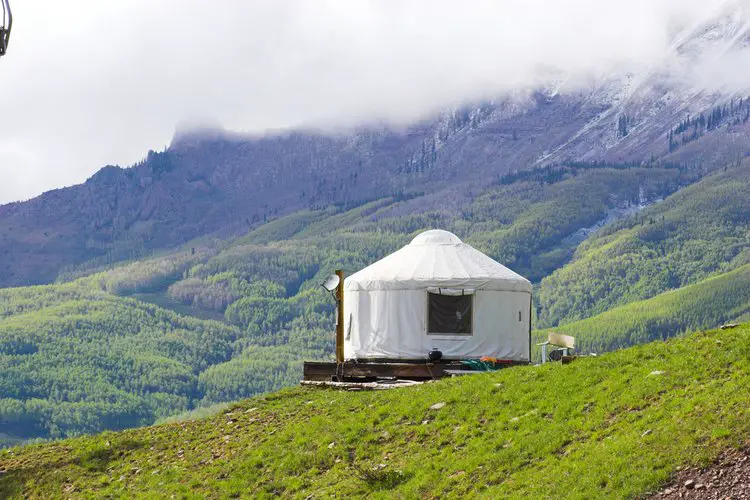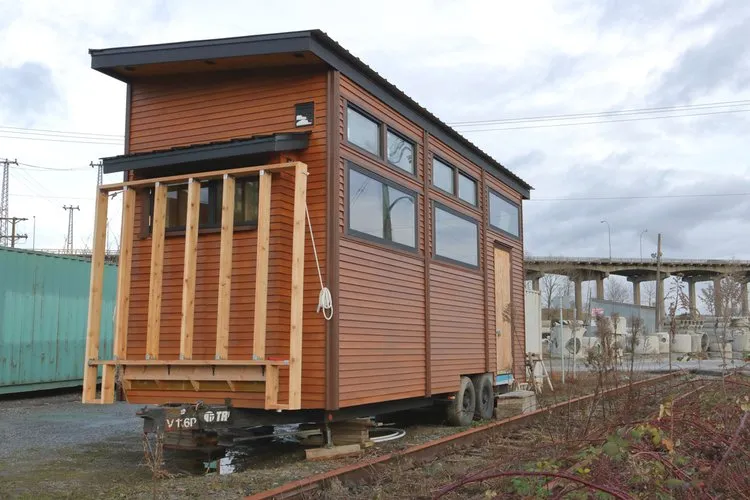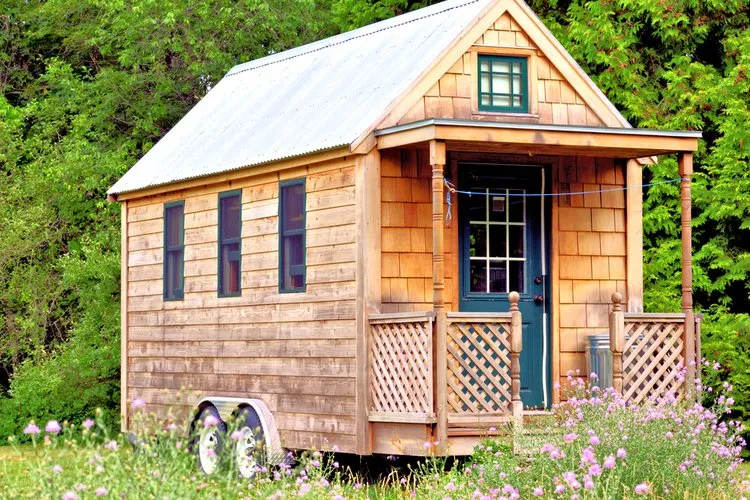Many people looking for alternative housing options end up trying to decide between a yurt or a tiny house. We go into more detail about the advantages and disadvantages below, but at the most basic level, we’d summarize it this way:
Yurts are much easier to build and more affordable than tiny houses and offer more living area but are not as practical for extreme climates. Tiny homes offer the feel of a traditional house just on a smaller scale. Tiny houses are easier to move, especially if built on wheels.
Yurts: Advantages Over Tiny House

Price
Yurts are more affordable than tiny houses. Although there is a wide range of prices for each type of dwelling, overall, yurts are cheaper. In 2023, you can buy prefab yurt kits from very reputable companies in the US for under $15,000 for the base models. Conservative estimates for a tiny house, even if you do a lot of the work yourself, would be in the $30,000- $60,000 and they can get much more expensive depending on square footage, materials and layout.
According to a survey by Porch in 2021, the average tiny home for sale in the US was 225 square feet and the average cost was $52,000.
It’s worth noting that most tiny houses have a kitchen, bathroom (often a composting toilet), and some source of electrical power. The prices for yurts mentioned above are just the kit without any plumbing, electricity, kitchen or bathroom. You would have to factor those costs in if you want your yurt to provide a living experience similar to a tiny house. However, even when factoring in those additional costs, a yurt in most situations, is going to be cheaper than a tiny house.
Quick and Easy to Build
Yurts are easy to build, especially if you buy a prefab kit from a manufacturer (such as Pacific Yurts or Colorado Yurts). These kits are shipped to your door in crates with all the necessary parts. They do not require a skilled carpenter or professional tradesperson since it’s mostly putting the pieces together and doing some basic tasks. You will most likely need some extra hands, especially to lift the rafters, place the roof dome and stretch the roof cover material. However, a few people can put one of these together in a matter of a weekend.
Tiny houses are much more involved since they are similar to a framed house but on a much smaller scale. While you can attempt to build a tiny house on your own, it would be a steep learning curve if you do not have any experience doing carpentry or general construction. Apart from the price of a tiny house, you have to factor in the timeline.
It’s hard to nail down an average since there are many factors, including the size, materials and complexity of the layout, but a realistic estimate to build a tiny house would be 500 hrs, roughly three months of full-time work. For a DIYer, the project could definitely take longer.
If you want to skip building it yourself, you may still encounter a long wait time, especially with the increased demand for tiny houses. Tiny house builders that we contacted in Colorado and Oregon in early 2023 had waiting lists of 2-3 months, others gave estimates of 8-12 weeks.
Living Space
When it comes to square footage, yurts are usually larger. Although some people say a tiny house is a dwelling under 400 sq feet (others put the cut-off at 600 sq feet), usually they are under 300 square feet, and the average in the US is 225 square feet.
As you can see in this comparison table, any yurt that is above 16 feet in diameter would give you more living space that an average tiny house, and if you go with the largest standard size sold by most manufacturers (30′) you’d have over twice the square footage.
Another thing to consider is the “feel” of the living space. Even in a smaller-sized yurt, the circular shape and high vaulted ceiling tend to give a much more open and spacious feel compared to a tiny house which some people may find somewhat claustrophobic.
| Yurt Size (Diameter in Feet) | Square Footage |
| 12 | 113 |
| 14 | 154 |
| 16 | 201 |
| 18 | 254 |
| 20 | 314 |
| 24 | 452 |
| 30 | 706 |
Eco-friendly
Yurts are considered an eco-friendly building option. Traditional yurts used felt, wool and other natural materials on the outside with wooden poles on the inside. Modern yurts use new materials, including heavy canvas or vinyl/polyester fabric.
While the vinyl/polyester would not be considered very eco-friendly, the rest of the structure (interior rafters, wooden lattice walls and flooring) can often be made with locally sourced and sustainable wood.
Tiny homes, on the other hand, most often use the same types of materials as a traditional home which may include: treated dimensional lumber, Tyvek or some water barrier, metal or vinyl siding, roofing shingles and the interior is often sheetrock, flooring is often vinyl plank flooring. Of course, you could select more eco-friendly materials for every part of the build. In general, a yurt is a much more primitive dwelling and the main structure is made of wood.
Yurt Cons
- Yurts are usually not as well-insulated as tiny houses, which can make them less comfortable in extreme temperatures and less energy efficient.
- Yurts are not as portable as a tiny houses (on wheels). While you can break down a yurt, transport it to a new site and put it back together again, a tiny house is much more portable – you can just pull it behind a vehicle.
- Many people don’t see yurts as a permanent housing solution. Yes, you can live in a yurt year-round, and people in many parts of the world have for thousands of years. However, due to permitting and other considerations, in the US, many people use yurts as seasonal or temporary dwellings.
Tiny Houses: Advantages Over Yurts

Portable
Tiny Houses are more portable than yurts and can easily be moved to a new location. We are referring to tiny houses that are built on wheels or a trailer (some tiny houses are permanently built on a foundation). Apart from disconnecting electric and water connections and securing the furniture and accessories inside, a tiny house can be pulled behind a vehicle like a trailer or a camper.
Energy-efficiency
Although you can insulate the floor and walls of a yurt, the outdoor fabric and high vaulted ceiling of a yurt do not retain heat very well. Even with insulation, much of the heat will rise to the high ceiling of the yurt. The curved walls also make it harder to have well-sealed windows, which makes it more difficult to efficiently heat a yurt. Tiny homes are small, compact spaces that are usually well insulated and can usually be efficiently heated with a small wood or propane stove or electric heater. The building materials, standard windows and doors on a tiny house generally make it more energy efficient than a yurt.
More “Homey”
For lack of a better word, for many people, tiny houses are just more “homey” than a yurt. Tiny houses look and feel like the house you probably grew up in – just on a much smaller scale. Although tiny houses can be challenging to adjust to after living in a traditional home due to their small space, limited storage and compact floor plan, they look like a miniature version of a typical home (you’d see in the US or Canada). A yurt has a different feel. Even after having a seasonal yurt for the last 20 years, it still feels very different compared to our main house (or a tiny house).
There are pros and cons to yurts, I personally love the feeling of being close to nature, hearing the sounds in the woods and the morning light shining through the clear dome. However, it definitely feels different than a tiny house – for one living in a circular open space has a totally different feeling. A tiny house is smaller but has a cozy feel and the familiar right angles of a traditional house.

Tiny House Cons
- Tiny houses are more expensive and time-consuming to build than yurts.
- Tiny houses can feel cramped. Even for a couple, living in a tiny house can be a challenge and many end up feeling the need for more space.
- Tiny houses are not a good option for people with mobility issues. It can be very difficult to move around inside and very impractical for someone in a wheelchair. Tiny houses often maximize space with a loft-style sleeping area that is accessed using a ladder or steep and narrow staircase.
- The smaller size of tiny houses may make it more difficult to install certain amenities, such as full-size appliances and bathrooms.
Note: It’s worth considering that building codes and zoning regulations vary by location, sometimes at the state, county or local level. Yurts and/or tiny houses may not be legal in certain areas or may require special accommodations such as having a septic system. These zoning and building requirements could tip the scale for people trying to decide between the two. If one of these dwelling types is not allowed or requires extra steps to make them legal in your area it could make the other a more attractive option. To avoid unpleasant surprises, we recommend you contact your local building authority (often the county) before making a final decision on either of these.


